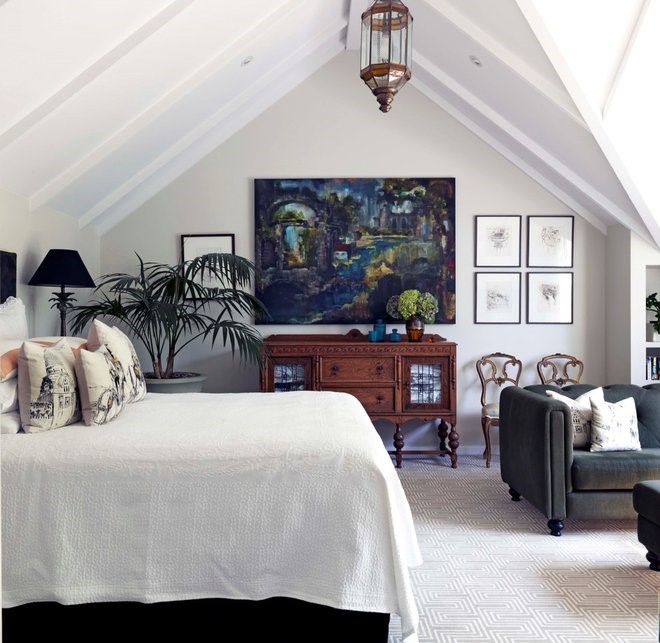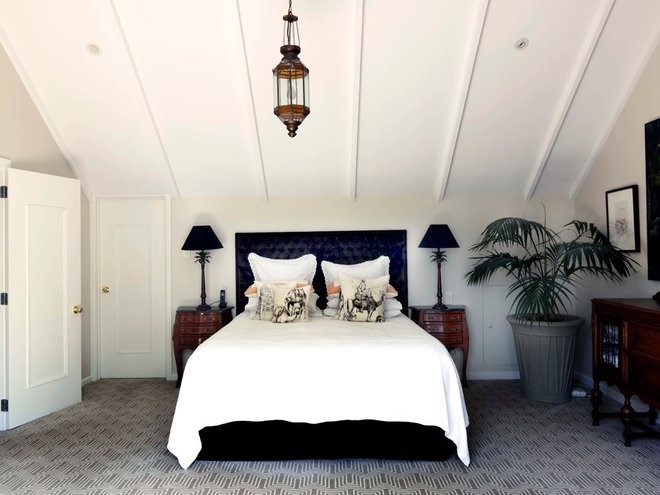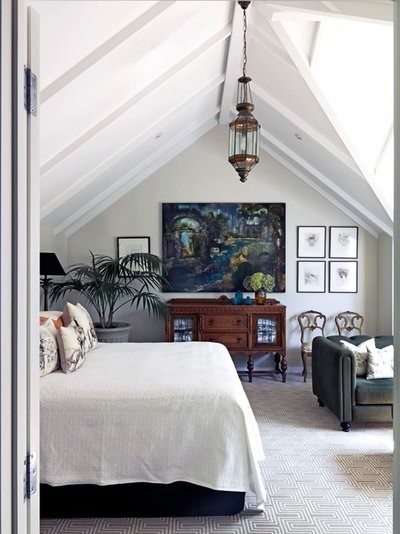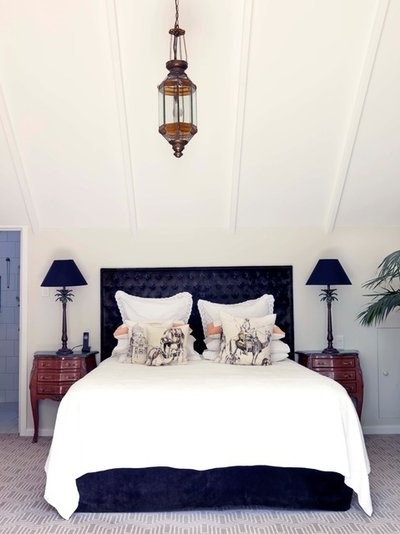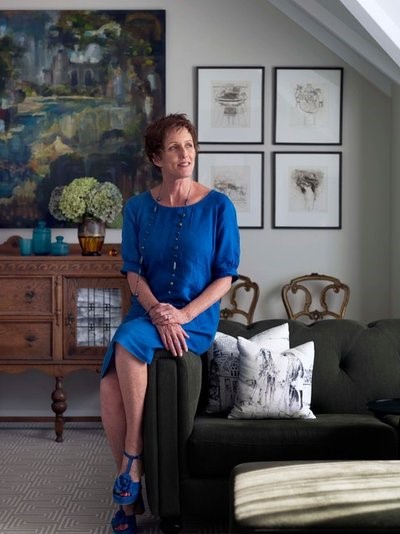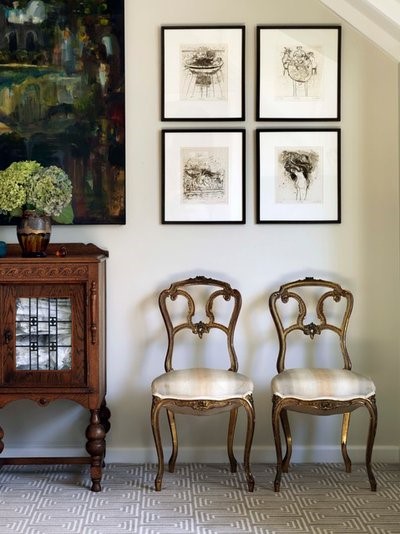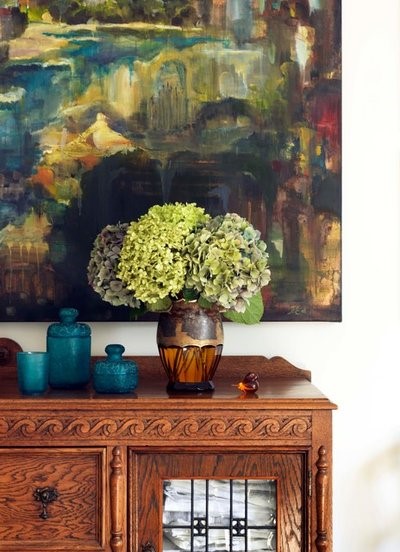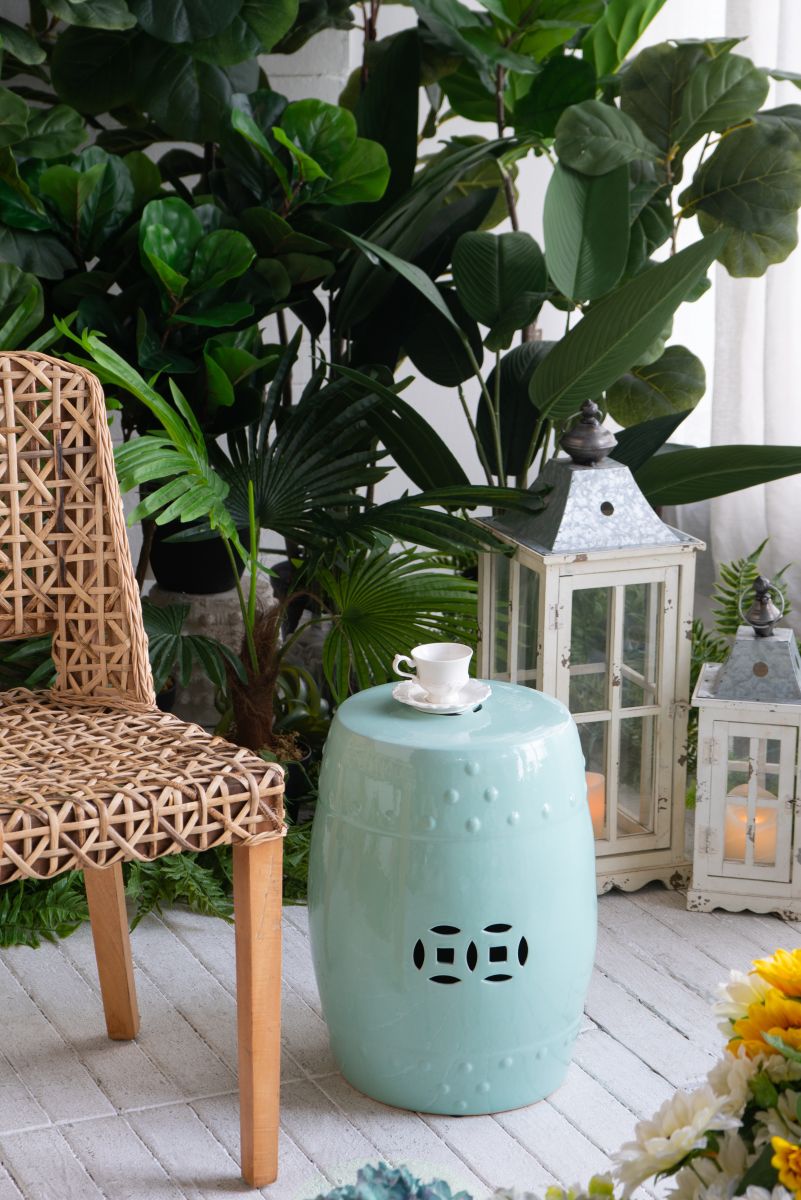Room of the Week: A Master Bedroom Inspired By an Artwork
Author: Vanessa Walker Date Posted:30 September 2019
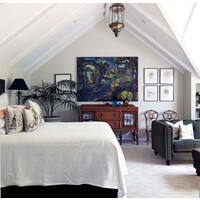
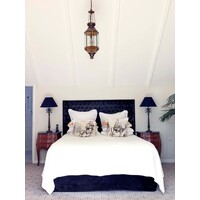
A large commissioned artwork set the tone for this bedroom, where a tropical aesthetic meets antique furnishings
In a Q&A format, we talk to the designers – and examine the creative thinking – behind some of Houzz’s most loveable rooms.
Images by Jane Ussher
Answers and styling by Donna White
Who lives here: Two adults
Location: Orakei in Auckland, NZ
Room purpose: Master bedroom and lounge area
Room size: 5 x 5 metres
Budget: This room was part of a major renovation of the home’s upstairs area, costing about NZ$200,000. Dressing the master bedroom, using existing and some new furniture, cost about NZ$10,000.
Interior design: Donna White
Brief
The homeowner wanted to create a bedroom retreat with pieces (both old and new) that would complement (but not overcrowd or overwhelm) the spacious room, with its pitched ceiling and exposed beams, nor detract from the garden view. Gardening is one of the owner’s passions.
They were determined to draw upon pieces of furniture and accessories they had purchased over the years, been given or inherited – and to only buy what was absolutely necessary.
Find an interior designer or decorator near you for a professional eye in combining old and new pieces
Starting point
This is the master bedroom and, due to its large size, it’s able to accommodate a comfortable a three-seater sofa and an ottoman near the Juliet balcony, so the owners can relax and enjoy the view of the garden or watch TV.
On one wall a door leads to a walk-in dressing room, and on another a separate door leads to an ensuite. The room is accessed by carpeted stairs from the lower-ground floors.
The room’s design evolved from a large piece of commissioned art by Tatjana Este, and a Moroccan-style ceiling pendant that was given to the owners.
One of the owners also inherited all of her sister’s lithographs from her body of work as a fine-art honours graduate from Ilam School of Fine Arts in Canterbury, NZ. These were used to offset the large oil painting, which in turn is grounded by the carved wooden sideboard that provides extra storage.
The walls have been kept neutral, and the large oil painting was key to choosing the accent colours: deep green in the buttoned headboard and padded valance, and mid-green in the deep buttoned sofa and ottoman. Middle Eastern graphics on the bed and sofa cushions, and a large kentia palm, complement the Moroccan-style ceiling pendant.
The room has texture and interest with all the furnishings sitting on top of Yves, a patterned taupe-and-ivory carpet by Greg Natale. The Yves carpet commences at the bottom of the stairs, which run up from dark walnut-coloured floorboards on the lower floor.
Designer Donna White in the bedroom
Key pieces of furniture/fittings: The large original artwork is by Tatjana Este, who is based in Melbourne, Victoria. The lithographs are by Jan White. The sofa, headboard and ottoman are from Kovacs Design Furniture. The sideboard was from NZ auction site, Trade Me.
Scope of works
The original house had two gables enclosing two small upstairs bedrooms and two outdated bathrooms. By adding a third larger gable, the owners were able to extend one bedroom (with the best view) to almost double the original size. They also added a dressing room and modern ensuite in what was originally a storage room, during a three-month renovation under plastic wrap.
The homeowners worked with an architectural design company to draw up their concept and final plans for council approval. This involved removing the wall between the bedroom and the storage room, levelling the storage and bedroom floor levels, incorporating the balcony into the bedroom, (which was replaced by a Juliet balcony), adding a dressing room in the roof cavity, and converting a wardrobe and part of the old storage room into an ensuite.
The homeowners used existing furniture and accessories, and purchased only what was absolutely necessary, for example the sofa and ottoman. To offset the key features of the room, they painted the walls, ceiling, doors and architraves in neutral colours.
<div id="hzroot7537855" style="width:300px;text-align:center;font-size:12px;padding:0;border:0;margin:0;"><div style="font-size:14px;margin-bottom:3px;"><a href="https://www.houzz.com.au/magazine/room-of-the-week-a-master-bedroom-inspired-by-an-artwork-stsetivw-vs~124366248" target="_blank">Room of the Week: A Master Bedroom Inspired By an Artwork</a></div><div style="padding:0;margin:0;border:0;margin-bottom:3px;"><iframe data-hzvt="MjAxOTEwMDE6NDA4ODp2aWV3R2FsbGVyeQ==" name="HouzzWidget5407266" id="HouzzWidget5407266" border=0 frameborder="0" SCROLLING=NO style="border:0 none;width:300px;height:275px;" src="https://www.houzz.com.au/jsGalleryWidget/gallery/124366248//new_window=yes/title_on=yes/width=300"></iframe></div></div>

